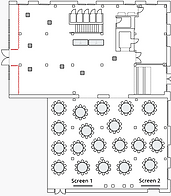ECOTRUST BUILDING
For corporate events
225 people
200 people
500 people
1,500 people
IRVING STREET STUDIO CAPACITIES
7,000
Square feet
350
Dining
500
Standing
350
Theater
IRVING STREET STUDIO GALLERY
IRVING STREET STUDIO AMENITIES
CHAIRS, 325
Elegant white chairs
BISTRO TABLES, 12
White metal bistro tables
CATERING KITCHEN
Convection oven, induction range, ice maker, refrigeration, commercial dishwasher
BOARD ROOM
Private attached board room with large flat panel screen and surround sound
BANQUET TABLES, 24
66" round banquet tables
ROLLING BARS, 2
Custom-designed rolling bars
INTEGRATED AUDIOVISUAL
Microphones, two ceiling-mounted projectors and screens, surround sound
CAFE STRING LIGHTING
150 feet of market lighting

IRVING STREET STUDIO
SAMPLE FLOOR PLANS

CRESCENT SEATING
for 90

BANQUET SEATING
for 200

PANEL DISCUSSION
for 100
VENUES THAT GIVE BACK
When you host your event in one of our buildings, you’re supporting Ecotrust's work to advance environmental well-being, economic opportunity, and social equity for all. Interested in learning more?
STILL HAVE QUESTIONS?
We’ve got you covered. Our team brings decades of experience and we’re happy to share our knowledge. Your pooch part of your ceremony? Rappelling from the ceiling rafters? Confetti Cannon? The answer may not be yes, but you'll find the details here.



